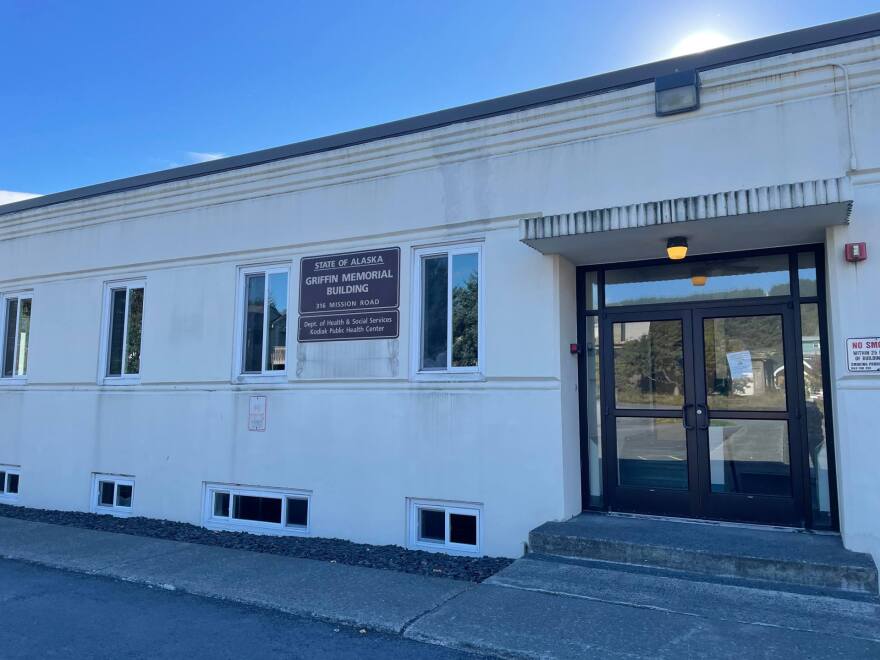Some of Kodiak’s museums want to use space in the old hospital building to store hundreds of historical items. But before they can do that, the City Council has requested an architecture firm draw up designs on how the Griffin Memorial Hospital building’s space could be divided up.
The future of the former 18-bed hospital on 316 Mission Road near downtown Kodiak has not yet been decided. But at a work session on June 10, the Kodiak City Council agreed to have Wolf Architecture create concept designs for how the 85-year-old building could be used in the future. After opening in 1940, the state owned the building until putting it up for transfer in 2022 and then the city acquired it through a transfer of ownership roughly a year later in July, 2023.
Interim city manager Josie Bahnke told the council on June 10 that aside from the city’s needs for the building, the Kodiak History and Kodiak Maritime museums want to use the majority of the space for exhibits, research and storage.
“The Historic Preservation Commission recommended that the city continue to pursue structural, electrical and mechanical assessments for future use of the Griffin building by both museums," Bahnke said.
According to a request submitted by the Kodiak History Museum and the Kodiak Maritime Museum earlier this year, the two museums estimate they would use roughly 3,000 square feet within the Griffin building. This would include housing the Kodiak Maritime Museum’s Alitak Cannery collection of roughly 150 items. The museums are also preparing for the upcoming Rasmuson Statewide Tour's visit to the island in September and the Kodiak Historical Society would like to host them at the Griffin building, according to the organization’s request to the city.
On top of that, the city council is still considering using part of the building as office space for city employees to alleviate potential overcrowding at the Kodiak Island Borough building where city hall is currently located. The city already moved a few IT Department staff to that building last year according to a previous report from Bahnke.
Bahnke said Wolf Architecture’s concept designs, which cost $36,648, will break down the percentage of space that each organization could potentially use within the Griffin building.
“Right now based on what those needs are, there is a percentage of the building left for a third tenant, or a multi-use conference room, or something along those lines." she said.
Meanwhile, NWFF Environmental has already completed an environmental assessment of the historic building and Bahnke said the results of that, along with a full study on the potential needs for city hall, will be given to the city council in the coming weeks. She added that the Griffin building construction project has a fund of about $70,000 so there is still money available to pay Wolf Architecture and potentially do additional studies as needed.
The city is also looking at funding the hazmat abatement of the Griffin Memorial Hospital building in the upcoming fiscal year’s budget, FY’2026.
Editor's Note: An earlier version of this article incorrectly listed details of a request from the Historic Preservation Commission, but the request actually came from two local museums. The story has since been updated and KMXT regrets the error.



